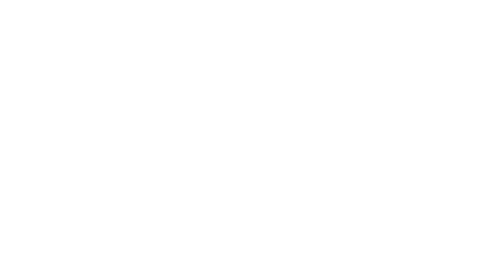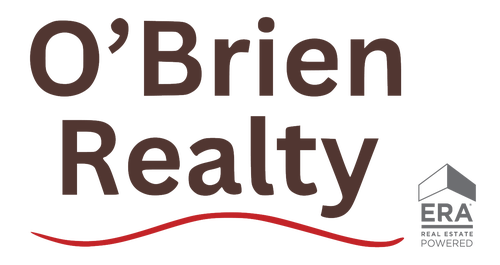
Listing Courtesy of: BRIGHT IDX / Keller Williams Realty
5735 Lewis Carroll Drive White Plains, MD 20695
Coming Soon (1 Days)
$675,000
MLS #:
MDCH2046150
MDCH2046150
Taxes
$7,645(2024)
$7,645(2024)
Lot Size
6,970 SQFT
6,970 SQFT
Type
Single-Family Home
Single-Family Home
Year Built
2021
2021
Style
Traditional
Traditional
School District
Charles County Public Schools
Charles County Public Schools
County
Charles County
Charles County
Listed By
Sarah A. Reynolds, Keller Williams Realty
Source
BRIGHT IDX
Last checked Aug 21 2025 at 12:38 PM GMT-0400
BRIGHT IDX
Last checked Aug 21 2025 at 12:38 PM GMT-0400
Bathroom Details
- Full Bathrooms: 4
Interior Features
- Recessed Lighting
- Crown Moldings
- Chair Railings
- Dryer
- Washer
- Dishwasher
- Exhaust Fan
- Microwave
- Refrigerator
- Icemaker
- Stove
Subdivision
- Kingsview
Lot Information
- Backs - Open Common Area
Property Features
- Above Grade
- Below Grade
- Foundation: Other
Heating and Cooling
- Forced Air
- Central A/C
Basement Information
- Fully Finished
Homeowners Association Information
- Dues: $67
Flooring
- Luxury Vinyl Plank
- Carpet
Exterior Features
- Vinyl Siding
Utility Information
- Sewer: Public Sewer
- Fuel: Natural Gas
School Information
- Elementary School: Mary Matula
- Middle School: Milton M Somers
- High School: La Plata
Stories
- 3
Living Area
- 4,425 sqft
Location
Estimated Monthly Mortgage Payment
*Based on Fixed Interest Rate withe a 30 year term, principal and interest only
Listing price
Down payment
%
Interest rate
%Mortgage calculator estimates are provided by O'BRIEN REALTY ERA POWERED and are intended for information use only. Your payments may be higher or lower and all loans are subject to credit approval.
Disclaimer: Copyright 2025 Bright MLS IDX. All rights reserved. This information is deemed reliable, but not guaranteed. The information being provided is for consumers’ personal, non-commercial use and may not be used for any purpose other than to identify prospective properties consumers may be interested in purchasing. Data last updated 8/21/25 05:38




Description