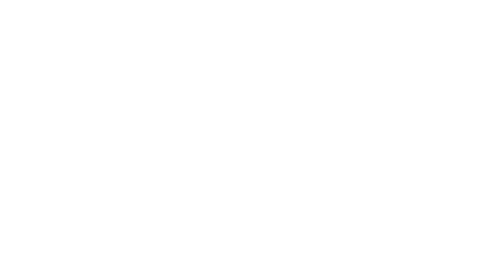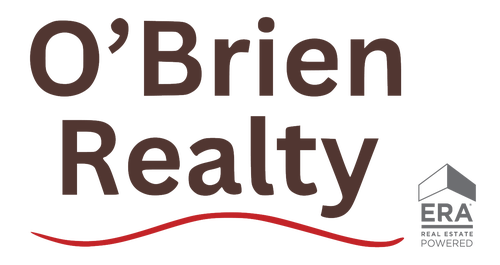


Listing Courtesy of: BRIGHT IDX / Keller Williams Preferred Properties
5308 Newport Circle White Plains, MD 20695
Active (5 Days)
$692,765
OPEN HOUSE TIMES
-
OPENSat, May 1712 noon - 2:00 pm
-
OPENSun, May 1812 noon - 2:00 pm
-
OPENSat, May 2412 noon - 2:00 pm
-
OPENSun, May 2512 noon - 2:00 pm
-
OPENSat, May 3112 noon - 2:00 pm
-
OPENSun, Jun 112 noon - 2:00 pm
-
OPENSat, Jun 712 noon - 2:00 pm
-
OPENSun, Jun 812 noon - 2:00 pm
-
OPENSat, Jun 1412 noon - 2:00 pm
-
OPENSun, Jun 1512 noon - 2:00 pm
show more
show more
Description
Welcome to the Camelot Classic Model by Lennar Homes, located in the desirable St. Charles Highlands Community. This stunning two-story design features a Next Gen® suite on the main level, complete with a private living room, kitchenette, bedroom, and bathroom—perfect for independent living.The main home boasts an open-concept layout with a spacious family room, breakfast area, and multi-functional kitchen, ideal for both everyday living and entertaining with a covered deck! A two-car garage provides added convenience.Upstairs, you'll find three generous bedrooms, including the luxurious owner's suite. The finished lower-level basement offers additional living space, featuring a recreation room, bedroom/flex space, full bath, or flex room to suit your needs.Estimated Delivery: September 2025. Prices and features are subject to change. Photos are for illustrative purposes only—don’t miss the chance to make this your dream home!
MLS #:
MDCH2042868
MDCH2042868
Taxes
$529(2025)
$529(2025)
Lot Size
6,316 SQFT
6,316 SQFT
Type
Single-Family Home
Single-Family Home
Style
Contemporary
Contemporary
School District
Charles County Public Schools
Charles County Public Schools
County
Charles County
Charles County
Listed By
Tracy D. Goins, Keller Williams Preferred Properties
Source
BRIGHT IDX
Last checked May 17 2025 at 8:11 AM GMT-0400
BRIGHT IDX
Last checked May 17 2025 at 8:11 AM GMT-0400
Bathroom Details
- Full Bathrooms: 4
- Half Bathroom: 1
Subdivision
- St Charles
Property Features
- Above Grade
- Below Grade
- Foundation: Concrete Perimeter
Heating and Cooling
- Central
- Central A/C
Basement Information
- Walkout Level
- Partially Finished
Homeowners Association Information
- Dues: $90
Exterior Features
- Vinyl Siding
- Stone
Utility Information
- Sewer: Public Sewer
- Fuel: Electric
Stories
- 3
Living Area
- 3,963 sqft
Location
Estimated Monthly Mortgage Payment
*Based on Fixed Interest Rate withe a 30 year term, principal and interest only
Listing price
Down payment
%
Interest rate
%Mortgage calculator estimates are provided by O'BRIEN REALTY ERA POWERED and are intended for information use only. Your payments may be higher or lower and all loans are subject to credit approval.
Disclaimer: Copyright 2025 Bright MLS IDX. All rights reserved. This information is deemed reliable, but not guaranteed. The information being provided is for consumers’ personal, non-commercial use and may not be used for any purpose other than to identify prospective properties consumers may be interested in purchasing. Data last updated 5/17/25 01:11




