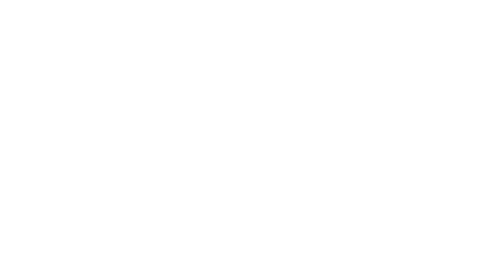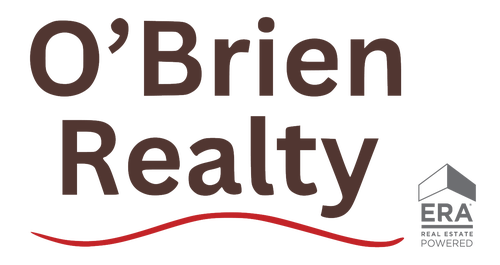


Listing Courtesy of: BRIGHT IDX / Keller Williams Preferred Properties
5282 Newport Circle White Plains, MD 20695
Active (17 Days)
$692,090
MLS #:
MDCH2042454
MDCH2042454
Taxes
$529(2024)
$529(2024)
Lot Size
6,795 SQFT
6,795 SQFT
Type
Single-Family Home
Single-Family Home
Building Name
Lennar
Lennar
Year Built
2025
2025
Style
Contemporary
Contemporary
School District
Charles County Public Schools
Charles County Public Schools
County
Charles County
Charles County
Listed By
Rashidah S Martin, Keller Williams Preferred Properties
Source
BRIGHT IDX
Last checked May 17 2025 at 8:27 AM GMT-0400
BRIGHT IDX
Last checked May 17 2025 at 8:27 AM GMT-0400
Bathroom Details
- Full Bathrooms: 4
- Half Bathroom: 1
Subdivision
- None Available
Property Features
- Above Grade
- Foundation: Permanent
Heating and Cooling
- Central
- Central A/C
Basement Information
- Fully Finished
Homeowners Association Information
- Dues: $95
Exterior Features
- Mixed
Utility Information
- Sewer: Public Sewer
- Fuel: Electric
Stories
- 2
Living Area
- 3,700 sqft
Location
Estimated Monthly Mortgage Payment
*Based on Fixed Interest Rate withe a 30 year term, principal and interest only
Listing price
Down payment
%
Interest rate
%Mortgage calculator estimates are provided by O'BRIEN REALTY ERA POWERED and are intended for information use only. Your payments may be higher or lower and all loans are subject to credit approval.
Disclaimer: Copyright 2025 Bright MLS IDX. All rights reserved. This information is deemed reliable, but not guaranteed. The information being provided is for consumers’ personal, non-commercial use and may not be used for any purpose other than to identify prospective properties consumers may be interested in purchasing. Data last updated 5/17/25 01:27




Description