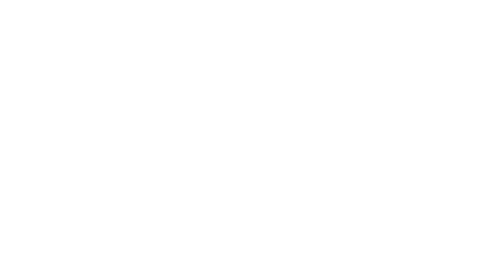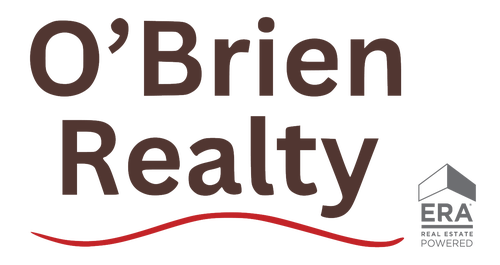


Listing Courtesy of: BRIGHT IDX / Samson Properties
10664 Deacon Road White Plains, MD 20695
Active (42 Days)
$699,000
OPEN HOUSE TIMES
-
OPENFri, Aug 224:00 pm - 7:00 pm
Description
NOW $699,000! Opportunity is knocking LOUDER than ever on this rare 10-acre retreat with 3 acres cleared and ready for your vision! This 3-bedroom, 3-bath, 2-car garage home blends privacy, nature, and possibility — ideal for anyone seeking space for a home-based business, storing trucks or equipment, or simply enjoying a peaceful escape, minutes from Rt. 301, shopping, and dining.Inside, you’ll find spacious, light-filled living areas, an updated kitchen, and a luxurious primary suite both with walkout to the expansive relaxing deck, and a finished basement with large family/rec room, fireplace, a full bath, bonus room, and laundry room Outside, the land offers endless potential — from gardening and recreation to business use or even future expansion. Homes with this much land, this much potential, and this much VALUE don’t last. The motivated seller has priced this to move — so act fast before someone else turns this property into their dream.Schedule your showing today and bring your offer!
MLS #:
MDCH2044334
MDCH2044334
Taxes
$4,917(2024)
$4,917(2024)
Lot Size
10 acres
10 acres
Type
Single-Family Home
Single-Family Home
Year Built
1988
1988
Style
Ranch/Rambler
Ranch/Rambler
School District
Charles County Public Schools
Charles County Public Schools
County
Charles County
Charles County
Listed By
Cheryl L Montague, Samson Properties
Source
BRIGHT IDX
Last checked Aug 21 2025 at 12:38 PM GMT-0400
BRIGHT IDX
Last checked Aug 21 2025 at 12:38 PM GMT-0400
Bathroom Details
- Full Bathrooms: 3
Interior Features
- Entry Level Bedroom
- Primary Bath(s)
- Attic
- Bathroom - Walk-In Shower
- Floor Plan - Traditional
- Kitchen - Gourmet
- Recessed Lighting
- Skylight(s)
- Stove - Pellet
- Wood Floors
- Built-In Microwave
- Dishwasher
- Dryer
- Exhaust Fan
- Extra Refrigerator/Freezer
- Icemaker
- Oven/Range - Electric
- Refrigerator
- Washer
Subdivision
- None Available
Lot Information
- Backs to Trees
- Partly Wooded
- Private
- Secluded
- Subdivision Possible
- Trees/Wooded
Property Features
- Above Grade
- Below Grade
- Fireplace: Equipment
- Fireplace: Flue for Stove
- Foundation: Other
Heating and Cooling
- Heat Pump(s)
- Ceiling Fan(s)
- Central A/C
Basement Information
- Fully Finished
- Garage Access
- Side Entrance
Exterior Features
- Brick
- Roof: Shingle
Utility Information
- Utilities: Propane
- Sewer: Private Septic Tank
- Fuel: Propane - Leased, Other
Stories
- 2
Living Area
- 3,091 sqft
Location
Listing Price History
Date
Event
Price
% Change
$ (+/-)
Aug 11, 2025
Price Changed
$699,000
-8%
-60,000
Jul 24, 2025
Price Changed
$759,000
-5%
-40,000
Estimated Monthly Mortgage Payment
*Based on Fixed Interest Rate withe a 30 year term, principal and interest only
Listing price
Down payment
%
Interest rate
%Mortgage calculator estimates are provided by O'BRIEN REALTY ERA POWERED and are intended for information use only. Your payments may be higher or lower and all loans are subject to credit approval.
Disclaimer: Copyright 2025 Bright MLS IDX. All rights reserved. This information is deemed reliable, but not guaranteed. The information being provided is for consumers’ personal, non-commercial use and may not be used for any purpose other than to identify prospective properties consumers may be interested in purchasing. Data last updated 8/21/25 05:38




