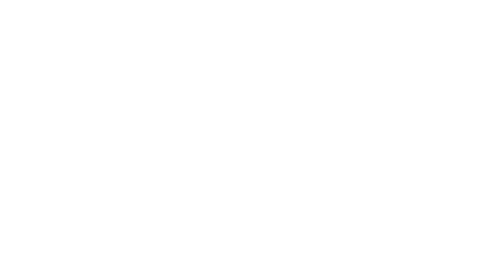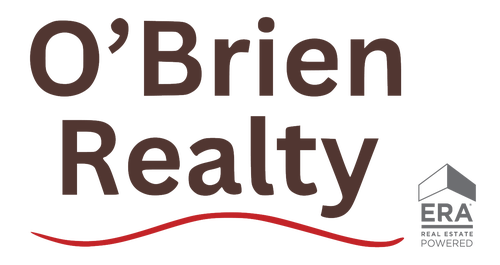


Listing Courtesy of: BRIGHT IDX / O'Brien Realty ERA Powered / Patrick Dugan / O'BRIEN REALTY ERA POWERED / Shaun Dugan
9759 Kilt Place Waldorf, MD 20601
Active (72 Days)
$2,800
MLS #:
MDCH2043914
MDCH2043914
Lot Size
1,481 SQFT
1,481 SQFT
Type
Rental
Rental
Year Built
2016
2016
Style
Colonial
Colonial
School District
Charles County Public Schools
Charles County Public Schools
County
Charles County
Charles County
Listed By
Patrick Dugan, O'Brien Realty ERA Powered
Shaun Dugan, O'BRIEN REALTY ERA POWERED
Shaun Dugan, O'BRIEN REALTY ERA POWERED
Source
BRIGHT IDX
Last checked Aug 21 2025 at 6:04 PM GMT-0400
BRIGHT IDX
Last checked Aug 21 2025 at 6:04 PM GMT-0400
Bathroom Details
- Full Bathrooms: 2
- Half Bathrooms: 2
Subdivision
- Scotland Heights
Property Features
- Above Grade
- Below Grade
- Foundation: Slab
Heating and Cooling
- Central
- Ceiling Fan(s)
- Heat Pump(s)
Exterior Features
- Brick
- Roof: Unknown
Utility Information
- Utilities: Electric Available, Natural Gas Available
- Sewer: Public Sewer
- Fuel: Natural Gas
School Information
- Middle School: Call School Board
- High School: Call School Board
Stories
- 3
Living Area
- 2,048 sqft
Location
Disclaimer: Copyright 2025 Bright MLS IDX. All rights reserved. This information is deemed reliable, but not guaranteed. The information being provided is for consumers’ personal, non-commercial use and may not be used for any purpose other than to identify prospective properties consumers may be interested in purchasing. Data last updated 8/21/25 11:04




Description