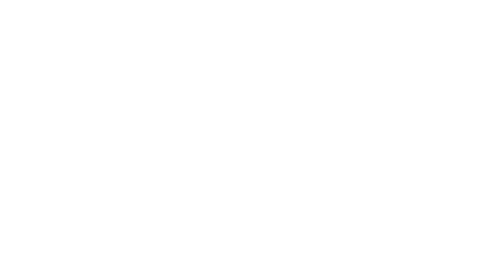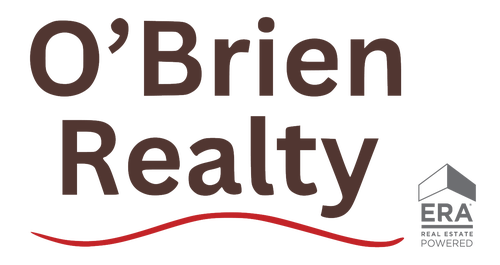


Listing Courtesy of: BRIGHT IDX / Samson Properties
9661 Bergamont Court Waldorf, MD 20603
Active (70 Days)
$670,000
MLS #:
MDCH2040238
MDCH2040238
Taxes
$6,426(2024)
$6,426(2024)
Lot Size
8,500 SQFT
8,500 SQFT
Type
Single-Family Home
Single-Family Home
Year Built
2003
2003
Style
Colonial
Colonial
School District
Charles County Public Schools
Charles County Public Schools
County
Charles County
Charles County
Listed By
Alberto O Mendez, Samson Properties
Source
BRIGHT IDX
Last checked May 17 2025 at 8:11 AM GMT-0400
BRIGHT IDX
Last checked May 17 2025 at 8:11 AM GMT-0400
Bathroom Details
- Full Bathrooms: 3
- Half Bathroom: 1
Interior Features
- Built-In Microwave
- Dishwasher
- Dryer
- Exhaust Fan
- Microwave
- Oven - Wall
- Refrigerator
- Stove
- Washer
- Water Heater
Subdivision
- Charles Crossing
Property Features
- Above Grade
- Below Grade
- Foundation: Concrete Perimeter
Heating and Cooling
- Heat Pump(s)
- Central A/C
Basement Information
- Fully Finished
Homeowners Association Information
- Dues: $1250
Flooring
- Carpet
- Hardwood
- Ceramic Tile
Exterior Features
- Brick
- Vinyl Siding
- Roof: Composite
- Roof: Shingle
Utility Information
- Utilities: Electric Available, Natural Gas Available, Sewer Available, Water Available, Cable Tv Available
- Sewer: Public Sewer
- Fuel: Natural Gas
School Information
- Elementary School: Berry
- Middle School: Theodore G. Davis
- High School: Westlake
Stories
- 3
Living Area
- 5,036 sqft
Location
Estimated Monthly Mortgage Payment
*Based on Fixed Interest Rate withe a 30 year term, principal and interest only
Listing price
Down payment
%
Interest rate
%Mortgage calculator estimates are provided by O'BRIEN REALTY ERA POWERED and are intended for information use only. Your payments may be higher or lower and all loans are subject to credit approval.
Disclaimer: Copyright 2025 Bright MLS IDX. All rights reserved. This information is deemed reliable, but not guaranteed. The information being provided is for consumers’ personal, non-commercial use and may not be used for any purpose other than to identify prospective properties consumers may be interested in purchasing. Data last updated 5/17/25 01:11




Description