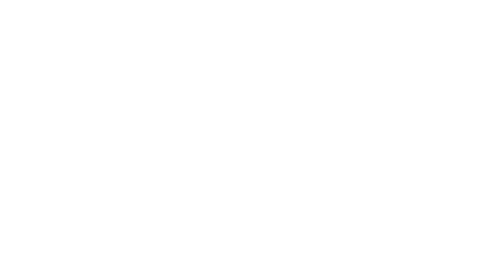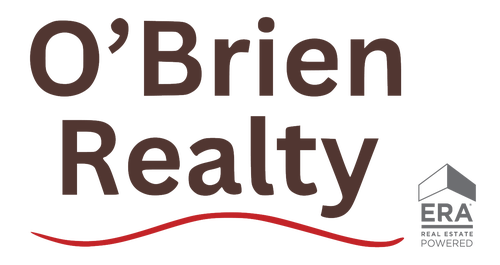


Listing Courtesy of: BRIGHT IDX / O'Brien Realty ERA Powered / Daniel "Danny" Morris
5127 Beaugregory Court Waldorf, MD 20603
Active (42 Days)
$435,000
MLS #:
MDCH2042036
MDCH2042036
Taxes
$4,861(2024)
$4,861(2024)
Lot Size
6,290 SQFT
6,290 SQFT
Type
Single-Family Home
Single-Family Home
Year Built
1989
1989
Style
Colonial
Colonial
School District
Charles County Public Schools
Charles County Public Schools
County
Charles County
Charles County
Listed By
Daniel "Danny" Morris, O'Brien Realty ERA Powered
Source
BRIGHT IDX
Last checked Jul 4 2025 at 5:54 AM GMT-0400
BRIGHT IDX
Last checked Jul 4 2025 at 5:54 AM GMT-0400
Bathroom Details
- Full Bathrooms: 2
- Half Bathroom: 1
Interior Features
- Dishwasher
- Dryer
- Microwave
- Water Heater
- Washer
- Refrigerator
- Freezer
- Extra Refrigerator/Freezer
- Oven/Range - Electric
- Walls/Ceilings: Dry Wall
Subdivision
- Dorchester - St. Charles
Property Features
- Above Grade
- Below Grade
- Foundation: Concrete Perimeter
Heating and Cooling
- Heat Pump(s)
Homeowners Association Information
- Dues: $740
Flooring
- Luxury Vinyl Plank
- Carpet
Exterior Features
- Vinyl Siding
- Roof: Shingle
Utility Information
- Sewer: Public Sewer
- Fuel: Electric
School Information
- High School: Westlake
Parking
- Concrete Driveway
Stories
- 2
Living Area
- 2,240 sqft
Location
Estimated Monthly Mortgage Payment
*Based on Fixed Interest Rate withe a 30 year term, principal and interest only
Listing price
Down payment
%
Interest rate
%Mortgage calculator estimates are provided by O'BRIEN REALTY ERA POWERED and are intended for information use only. Your payments may be higher or lower and all loans are subject to credit approval.
Disclaimer: Copyright 2025 Bright MLS IDX. All rights reserved. This information is deemed reliable, but not guaranteed. The information being provided is for consumers’ personal, non-commercial use and may not be used for any purpose other than to identify prospective properties consumers may be interested in purchasing. Data last updated 7/3/25 22:54




Description