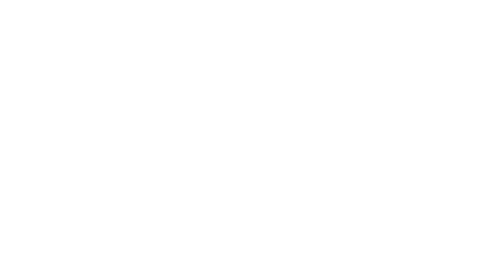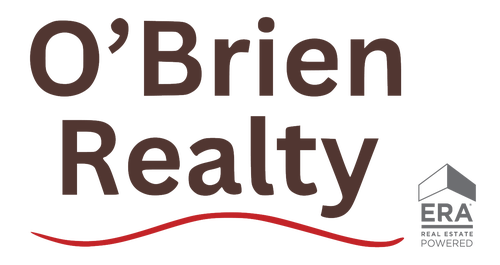


Listing Courtesy of: BRIGHT IDX / Exit Community Realty
2279 Duncan Lane Waldorf, MD 20603
Active (22 Days)
$770,000
MLS #:
MDCH2043390
MDCH2043390
Taxes
$8,044(2024)
$8,044(2024)
Lot Size
7,144 SQFT
7,144 SQFT
Type
Single-Family Home
Single-Family Home
Year Built
2019
2019
Style
Colonial
Colonial
School District
Charles County Public Schools
Charles County Public Schools
County
Charles County
Charles County
Listed By
Tasha J Lyons, Exit Community Realty
Source
BRIGHT IDX
Last checked Aug 21 2025 at 12:38 PM GMT-0400
BRIGHT IDX
Last checked Aug 21 2025 at 12:38 PM GMT-0400
Bathroom Details
- Full Bathrooms: 5
- Half Bathroom: 1
Subdivision
- North Hills
Property Features
- Above Grade
- Below Grade
- Foundation: Slab
Heating and Cooling
- Central
- Heat Pump(s)
- Central A/C
Basement Information
- Walkout Level
Homeowners Association Information
- Dues: $130
Flooring
- Luxury Vinyl Plank
- Partially Carpeted
Exterior Features
- Brick
- Vinyl Siding
Utility Information
- Sewer: Public Sewer
- Fuel: Natural Gas
School Information
- Elementary School: William A. Diggs
- Middle School: Theodore G. Davis
- High School: North Point
Stories
- 4
Living Area
- 5,664 sqft
Location
Estimated Monthly Mortgage Payment
*Based on Fixed Interest Rate withe a 30 year term, principal and interest only
Listing price
Down payment
%
Interest rate
%Mortgage calculator estimates are provided by O'BRIEN REALTY ERA POWERED and are intended for information use only. Your payments may be higher or lower and all loans are subject to credit approval.
Disclaimer: Copyright 2025 Bright MLS IDX. All rights reserved. This information is deemed reliable, but not guaranteed. The information being provided is for consumers’ personal, non-commercial use and may not be used for any purpose other than to identify prospective properties consumers may be interested in purchasing. Data last updated 8/21/25 05:38




Description