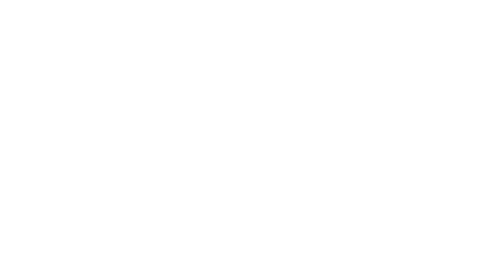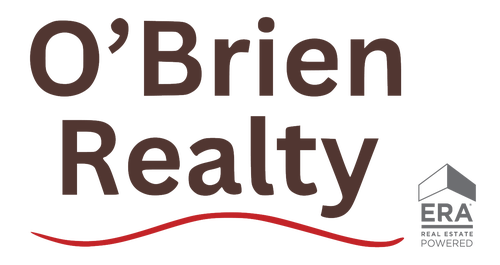
Listing Courtesy of: BRIGHT IDX / Buy Sell Real Estate, LLC.
11904 Sidd Finch Street Waldorf, MD 20602
Active (7 Days)
$689,900
MLS #:
MDCH2045996
MDCH2045996
Taxes
$7,085(2024)
$7,085(2024)
Lot Size
7,779 SQFT
7,779 SQFT
Type
Single-Family Home
Single-Family Home
Year Built
2014
2014
Style
Contemporary
Contemporary
School District
Charles County Public Schools
Charles County Public Schools
County
Charles County
Charles County
Listed By
Helen W Thomas Goode, Buy Sell Real Estate, LLC.
Source
BRIGHT IDX
Last checked Aug 21 2025 at 12:38 PM GMT-0400
BRIGHT IDX
Last checked Aug 21 2025 at 12:38 PM GMT-0400
Bathroom Details
- Full Bathrooms: 4
- Half Bathroom: 1
Subdivision
- Fieldside At St Charles
Lot Information
- Corner
Property Features
- Above Grade
- Below Grade
- Foundation: Permanent
Heating and Cooling
- 90% Forced Air
- Central A/C
Basement Information
- Daylight
- Full
- Connecting Stairway
- Fully Finished
Homeowners Association Information
- Dues: $635
Exterior Features
- Stone
- Vinyl Siding
Utility Information
- Sewer: Public Sewer
- Fuel: Natural Gas
- Energy: Pv Solar Array(s) Leased
Stories
- 3
Living Area
- 4,536 sqft
Location
Estimated Monthly Mortgage Payment
*Based on Fixed Interest Rate withe a 30 year term, principal and interest only
Listing price
Down payment
%
Interest rate
%Mortgage calculator estimates are provided by O'BRIEN REALTY ERA POWERED and are intended for information use only. Your payments may be higher or lower and all loans are subject to credit approval.
Disclaimer: Copyright 2025 Bright MLS IDX. All rights reserved. This information is deemed reliable, but not guaranteed. The information being provided is for consumers’ personal, non-commercial use and may not be used for any purpose other than to identify prospective properties consumers may be interested in purchasing. Data last updated 8/21/25 05:38




Description