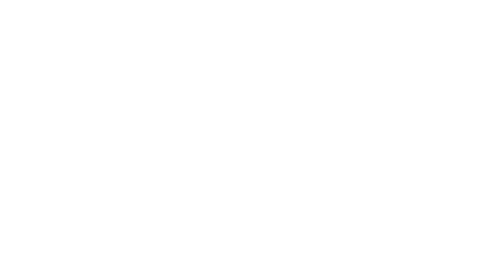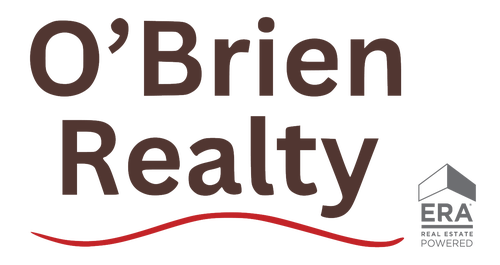


Listing Courtesy of: BRIGHT IDX / Sm Brokerage, LLC
10383 Halmstad Drive Waldorf, MD 20603
Active (14 Days)
$739,990
MLS #:
MDCH2045974
MDCH2045974
Lot Size
7,942 SQFT
7,942 SQFT
Type
Single-Family Home
Single-Family Home
Year Built
2025
2025
Style
Contemporary
Contemporary
School District
Charles County Public Schools
Charles County Public Schools
County
Charles County
Charles County
Listed By
Martin K. Alloy, Sm Brokerage, LLC
Source
BRIGHT IDX
Last checked Aug 21 2025 at 12:38 PM GMT-0400
BRIGHT IDX
Last checked Aug 21 2025 at 12:38 PM GMT-0400
Bathroom Details
- Full Bathrooms: 4
- Half Bathroom: 1
Interior Features
- Family Room Off Kitchen
- Floor Plan - Open
- Kitchen - Island
- Pantry
- Recessed Lighting
- Upgraded Countertops
- Walk-In Closet(s)
- Kitchen - Eat-In
- Combination Kitchen/Dining
- Combination Dining/Living
- Built-In Microwave
- Dishwasher
- Disposal
- Refrigerator
Subdivision
- Sunstone Preserve
Property Features
- Above Grade
- Below Grade
- Foundation: Slab
Heating and Cooling
- Central
- Central A/C
Basement Information
- Partially Finished
Homeowners Association Information
- Dues: $100
Flooring
- Carpet
- Ceramic Tile
- Luxury Vinyl Plank
Exterior Features
- Brick Front
- Stone
- Vinyl Siding
- Shingle Siding
Utility Information
- Utilities: Under Ground
- Sewer: Public Sewer
- Fuel: Natural Gas
School Information
- Elementary School: Berry
- Middle School: Mattawoman
- High School: Westlake
Stories
- 3
Living Area
- 4,882 sqft
Location
Estimated Monthly Mortgage Payment
*Based on Fixed Interest Rate withe a 30 year term, principal and interest only
Listing price
Down payment
%
Interest rate
%Mortgage calculator estimates are provided by O'BRIEN REALTY ERA POWERED and are intended for information use only. Your payments may be higher or lower and all loans are subject to credit approval.
Disclaimer: Copyright 2025 Bright MLS IDX. All rights reserved. This information is deemed reliable, but not guaranteed. The information being provided is for consumers’ personal, non-commercial use and may not be used for any purpose other than to identify prospective properties consumers may be interested in purchasing. Data last updated 8/21/25 05:38





Description