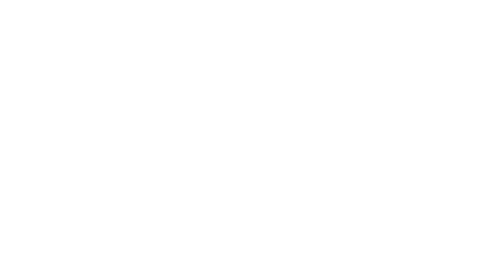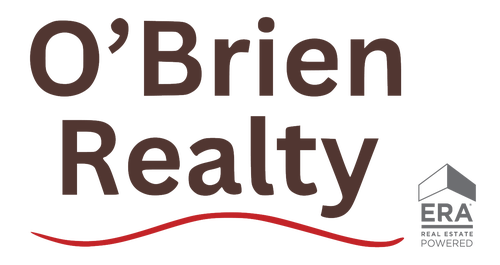


Listing Courtesy of: BRIGHT IDX / O'Brien Realty ERA Powered / Debbie Balderson
47866 Waterview Drive Saint Inigoes, MD 20684
Pending (23 Days)
$499,900
MLS #:
MDSM2023442
MDSM2023442
Taxes
$2,468(2014)
$2,468(2014)
Lot Size
0.36 acres
0.36 acres
Type
Single-Family Home
Single-Family Home
Year Built
1999
1999
Style
Ranch/Rambler
Ranch/Rambler
School District
St. Marys County Public Schools
St. Marys County Public Schools
County
St. Mary's County
St. Mary's County
Listed By
Debbie Balderson, O'Brien Realty ERA Powered
Source
BRIGHT IDX
Last checked May 17 2025 at 10:53 AM GMT-0400
BRIGHT IDX
Last checked May 17 2025 at 10:53 AM GMT-0400
Bathroom Details
- Full Bathrooms: 2
Interior Features
- Bathroom - Stall Shower
- Bathroom - Tub Shower
- Bathroom - Walk-In Shower
- Built-Ins
- Carpet
- Ceiling Fan(s)
- Combination Kitchen/Dining
- Chair Railings
- Crown Moldings
- Dining Area
- Floor Plan - Open
- Kitchen - Island
- Pantry
- Primary Bath(s)
- Recessed Lighting
- Window Treatments
- Built-In Microwave
- Dishwasher
- Disposal
- Icemaker
- Oven - Single
- Oven/Range - Electric
- Refrigerator
- Walls/Ceilings: Dry Wall
Subdivision
- Bluestone Estates
Lot Information
- Level
- Rear Yard
Property Features
- Above Grade
- Below Grade
- Fireplace: Fireplace - Glass Doors
- Foundation: Crawl Space
Heating and Cooling
- Heat Pump(s)
Flooring
- Carpet
- Luxury Vinyl Plank
- Ceramic Tile
Exterior Features
- Vinyl Siding
- Roof: Asphalt
Utility Information
- Sewer: Septic Exists
- Fuel: Electric
School Information
- Middle School: Spring Ridge
- High School: Great Mills
Parking
- Asphalt Driveway
Stories
- 1
Living Area
- 2,036 sqft
Location
Estimated Monthly Mortgage Payment
*Based on Fixed Interest Rate withe a 30 year term, principal and interest only
Listing price
Down payment
%
Interest rate
%Mortgage calculator estimates are provided by O'BRIEN REALTY ERA POWERED and are intended for information use only. Your payments may be higher or lower and all loans are subject to credit approval.
Disclaimer: Copyright 2025 Bright MLS IDX. All rights reserved. This information is deemed reliable, but not guaranteed. The information being provided is for consumers’ personal, non-commercial use and may not be used for any purpose other than to identify prospective properties consumers may be interested in purchasing. Data last updated 5/17/25 03:53





Description