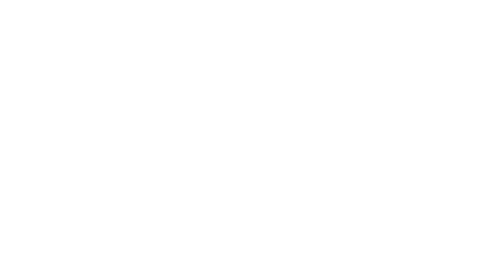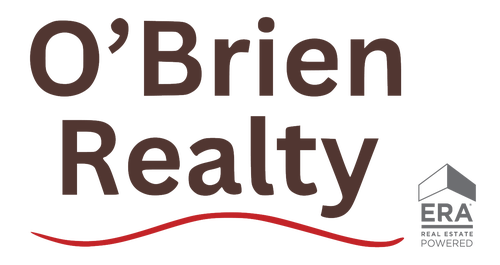


Listing Courtesy of: BRIGHT IDX / O'Brien Realty ERA Powered / Debbie Balderson
5128 Shore Drive Huntingtown, MD 20639
Pending (118 Days)
$639,900
MLS #:
MDCA2019936
MDCA2019936
Taxes
$5,082(2024)
$5,082(2024)
Lot Size
6,105 SQFT
6,105 SQFT
Type
Single-Family Home
Single-Family Home
Year Built
2006
2006
Style
Craftsman
Craftsman
School District
Calvert County Public Schools
Calvert County Public Schools
County
Calvert County
Calvert County
Listed By
Debbie Balderson, O'Brien Realty ERA Powered
Source
BRIGHT IDX
Last checked Jul 4 2025 at 1:39 AM GMT-0400
BRIGHT IDX
Last checked Jul 4 2025 at 1:39 AM GMT-0400
Bathroom Details
- Full Bathrooms: 3
- Half Bathroom: 1
Interior Features
- Breakfast Area
- Family Room Off Kitchen
- Primary Bath(s)
- Wet/Dry Bar
- Wood Floors
- Dining Area
- Crown Moldings
- Ceiling Fan(s)
- Combination Kitchen/Dining
- Combination Dining/Living
- Upgraded Countertops
- Window Treatments
- Washer/Dryer Hookups Only
- Dishwasher
- Exhaust Fan
- Icemaker
- Microwave
- Humidifier
- Stove
- Refrigerator
- Water Heater
- Water Conditioner - Owned
Subdivision
- Neeld Estate
Property Features
- Above Grade
- Below Grade
- Foundation: Brick/Mortar
Heating and Cooling
- Heat Pump(s)
- Central A/C
Exterior Features
- Vinyl Siding
- Roof: Shingle
Utility Information
- Sewer: Mound System, Other, Private Septic Tank
- Fuel: Electric
Parking
- Concrete Driveway
Stories
- 4
Living Area
- 2,930 sqft
Location
Estimated Monthly Mortgage Payment
*Based on Fixed Interest Rate withe a 30 year term, principal and interest only
Listing price
Down payment
%
Interest rate
%Mortgage calculator estimates are provided by O'BRIEN REALTY ERA POWERED and are intended for information use only. Your payments may be higher or lower and all loans are subject to credit approval.
Disclaimer: Copyright 2025 Bright MLS IDX. All rights reserved. This information is deemed reliable, but not guaranteed. The information being provided is for consumers’ personal, non-commercial use and may not be used for any purpose other than to identify prospective properties consumers may be interested in purchasing. Data last updated 7/3/25 18:39




Description