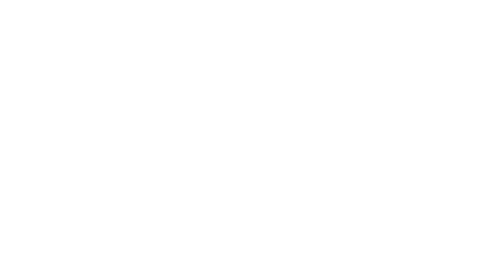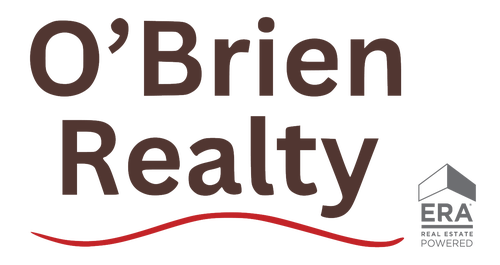


Listing Courtesy of: BRIGHT IDX / O'Brien Realty ERA Powered / Debbie Balderson
15928 Brandywine Road Brandywine, MD 20613
Pending (47 Days)
$439,000
MLS #:
MDPG2146952
MDPG2146952
Taxes
$1,984(2024)
$1,984(2024)
Lot Size
6.24 acres
6.24 acres
Type
Single-Family Home
Single-Family Home
Year Built
1975
1975
Style
Ranch/Rambler
Ranch/Rambler
School District
Prince George's County Public Schools
Prince George's County Public Schools
County
Prince George's County
Prince George's County
Listed By
Debbie Balderson, O'Brien Realty ERA Powered
Source
BRIGHT IDX
Last checked May 17 2025 at 2:22 PM GMT-0400
BRIGHT IDX
Last checked May 17 2025 at 2:22 PM GMT-0400
Bathroom Details
- Full Bathrooms: 2
Interior Features
- Bathroom - Stall Shower
- Bathroom - Tub Shower
- Bathroom - Walk-In Shower
- Carpet
- Ceiling Fan(s)
- Dining Area
- Entry Level Bedroom
- Floor Plan - Open
- Kitchen - Country
- Pantry
- Primary Bath(s)
- Recessed Lighting
- Built-In Microwave
- Dishwasher
- Dryer
- Icemaker
- Instant Hot Water
- Microwave
- Oven - Single
- Oven/Range - Electric
- Refrigerator
- Stainless Steel Appliances
- Stove
- Washer
Subdivision
- None Available
Lot Information
- Cleared
- Level
- Partly Wooded
Property Features
- Above Grade
- Below Grade
- Foundation: Crawl Space
Heating and Cooling
- Heat Pump(s)
- Ceiling Fan(s)
- Central A/C
Flooring
- Carpet
- Luxury Vinyl Plank
Exterior Features
- Vinyl Siding
- Roof: Asphalt
Utility Information
- Utilities: Electric Available
- Sewer: Septic Exists
- Fuel: Electric
Stories
- 1
Living Area
- 1,224 sqft
Location
Listing Price History
Date
Event
Price
% Change
$ (+/-)
Apr 23, 2025
Price Changed
$439,000
-1%
-6,000
Apr 18, 2025
Price Changed
$445,000
-1%
-5,000
Apr 09, 2025
Price Changed
$450,000
-3%
-15,000
Estimated Monthly Mortgage Payment
*Based on Fixed Interest Rate withe a 30 year term, principal and interest only
Listing price
Down payment
%
Interest rate
%Mortgage calculator estimates are provided by O'BRIEN REALTY ERA POWERED and are intended for information use only. Your payments may be higher or lower and all loans are subject to credit approval.
Disclaimer: Copyright 2025 Bright MLS IDX. All rights reserved. This information is deemed reliable, but not guaranteed. The information being provided is for consumers’ personal, non-commercial use and may not be used for any purpose other than to identify prospective properties consumers may be interested in purchasing. Data last updated 5/17/25 07:22




Description